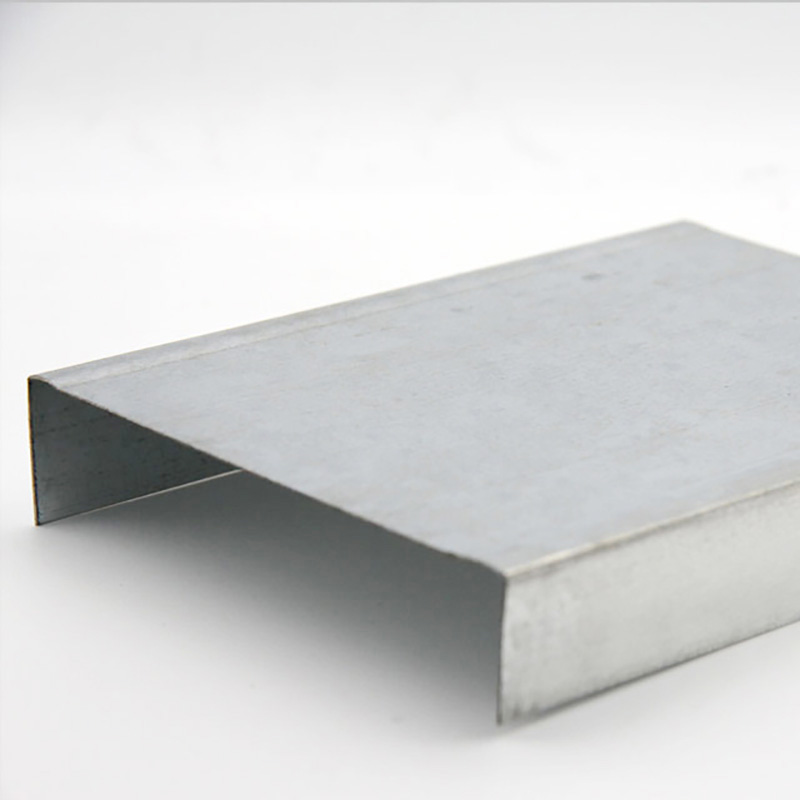Ceiling Grid
Drywall partition
Ceiling channel
Corner Wall angle
Accessories
Steel profiles
Support customization

150mm Floor and Ceiling Track
A 150mm Floor and Ceiling Track refers to the horizontal framing component used in the construction of drywall partition systems or ceiling systems, specifically for floor-to-ceiling applications. The track is typically made from galvanized steel and comes in different sizes, with 150mm being the height or width of the track. The floor and ceiling tracks serve as a base for the vertical studs, creating the framework for the drywall panels or gypsum boards.
Key Features and Benefits of a 150mm Floor and Ceiling Track:
Size and Dimensions:
The 150mm refers to the height (or width) of the track, which is typically measured from the bottom to the top of the track's profile. This size can be used for different types of drywall partitions or ceiling framing systems, providing a larger base for supporting the vertical studs and drywall panels.
The length of the track typically ranges from 10 feet (3 meters) to 12 feet (3.6 meters), and can be cut to fit the specific needs of the construction project.
Material:
These tracks are typically made from hot-dipped galvanized steel, which provides corrosion resistance and durability, especially in environments where moisture or humidity is a concern.
Galvanized steel also ensures strength and rigidity, making the system capable of withstanding the weight of drywall panels or other ceiling systems.
Applications:
Drywall Partitions: The 150mm track is used as part of the framing for drywall partitions. It forms the base along the floor and ceiling, to which vertical studs are attached. The studs hold the drywall panels in place and provide structural support.
Ceiling Systems: In suspended ceiling systems, these tracks are used along the ceiling to support ceiling tiles or gypsum boards. The track acts as the base for the suspended grid system.
Fire-Rated Partitions: This size of track can be part of fire-rated wall systems, especially in commercial or industrial buildings where fire resistance is a critical factor.
Acoustic Partitions: It can also be used in creating soundproof or acoustic walls when paired with the right materials for reducing sound transmission.
Strength and Durability:
The 150mm track provides extra strength and stability to the framing system. The larger profile can support heavier loads, making it suitable for high-traffic areas or where the wall or ceiling will bear significant weight.
Galvanized steel ensures resistance to rust, corrosion, and moisture, providing long-term durability.
Ease of Installation:
The tracks are easy to install and can be fixed to the floor and ceiling using appropriate fasteners. Once the tracks are in place, vertical studs (typically in the C-section profile) are inserted into the track and spaced according to the project specifications.
The larger 150mm size may also provide better alignment and sturdier attachment points for drywall, making the entire installation process more robust.
Versatility:
The 150mm floor and ceiling track can be used in various applications, from standard residential partition walls to more specialized needs such as acoustic, fire-resistant, or high-load-bearing partitions.
It can also be used for different ceiling types, including suspended ceilings or acoustic ceiling systems.
Installation Process:
Track Alignment:
Begin by marking the locations of the top and bottom tracks on the floor and ceiling. Ensure that the tracks are aligned parallel to each other and at the correct height for the drywall system.
Fastening the Tracks:
Secure the floor track to the floor using appropriate anchors or screws. Similarly, attach the ceiling track to the ceiling joists or structural support beams.
Stud Insertion:
Insert the vertical studs into the 150mm track. Ensure the studs are placed at the correct spacing (typically 400mm or 600mm apart) depending on the drywall requirements.
Drywall Installation:
Once the frame is assembled, attach the drywall panels to the vertical studs using drywall screws. The tracks will ensure the drywall is securely held in place and aligned correctly.
Finishing:
After the drywall is installed, cover the seams with joint compound, smooth it out, and prepare the surface for finishing (e.g., painting or texturing).
Conclusion:
The 150mm floor and ceiling track is a versatile and strong component used in drywall framing systems, ceiling installation, and other construction applications. Made from hot-dipped galvanized steel, it offers durability, corrosion resistance, and the ability to support heavier drywall systems or ceiling tiles. It is a preferred choice in areas where strength, stability, and moisture resistance are key considerations, making it ideal for both residential and commercial construction projects.
The Advantages and Applications of Light Steel Keel: Why It Has Become the Preferred Material in Mode
In the modern construction industry, light steel keel has gradually become an indispensable building material. With its outstanding performance and diverse applications, light steel keel has become the material of choice for many building projects. So, wh
2025-03-08
Advantages and Applications of Drywall partitions: Easily Create Multifunctional Spaces
In modern architecture and interior design, efficient space division and utilization are key. Drywall partitions, with their unique advantages, have become the material of choice for an increasing number of construction and renovation projects. Whether in
2025-03-05
The Future of Light Steel Walls: Technological Innovation and Market Prospects
In the construction industry, light steel walls have gradually become an important choice in modern buildings due to their superior performance and environmentally friendly characteristics. With the continuous advancement of technology and changing market
2025-03-02
New Trends in Building Energy Efficiency: How Light Steel Walls Contribute to Green Environmental Pro
As global climate change and environmental issues become increasingly severe, energy efficiency and environmental protection have become critical topics in modern societal development. Whether it's controlling energy consumption or reducing greenhouse gas
2025-02-27

