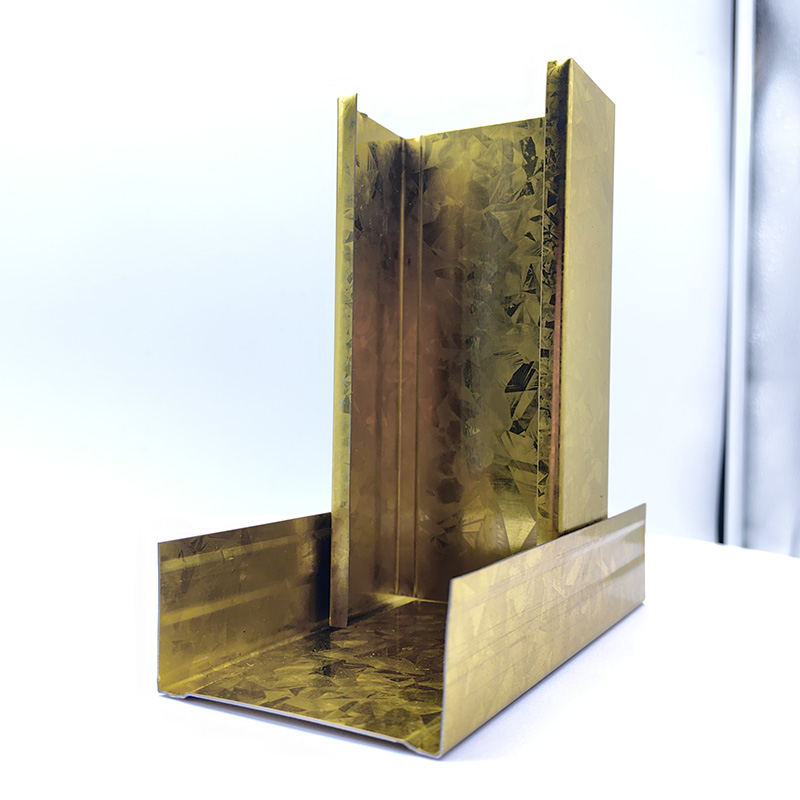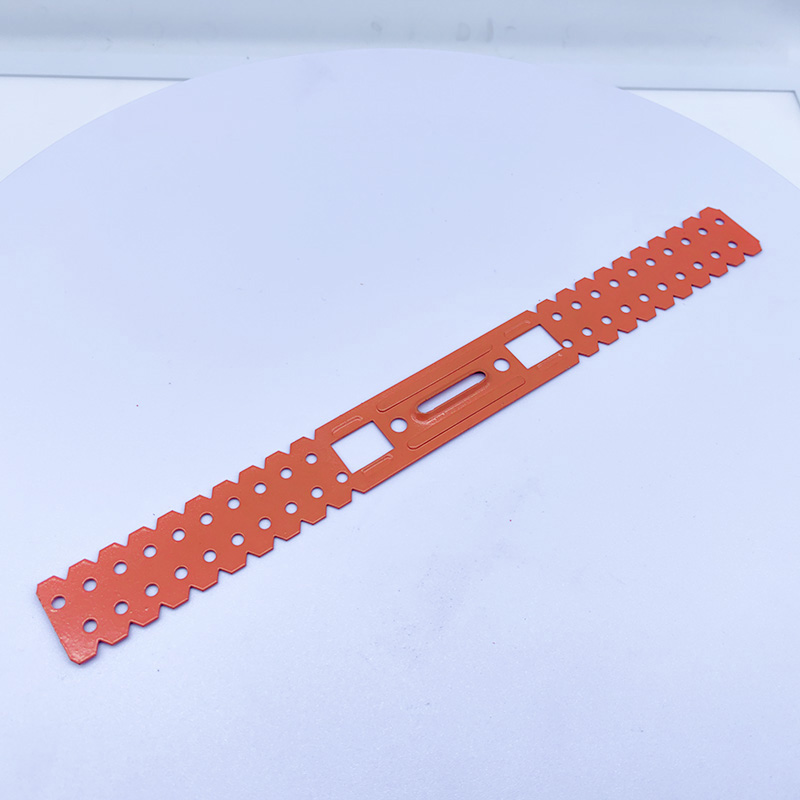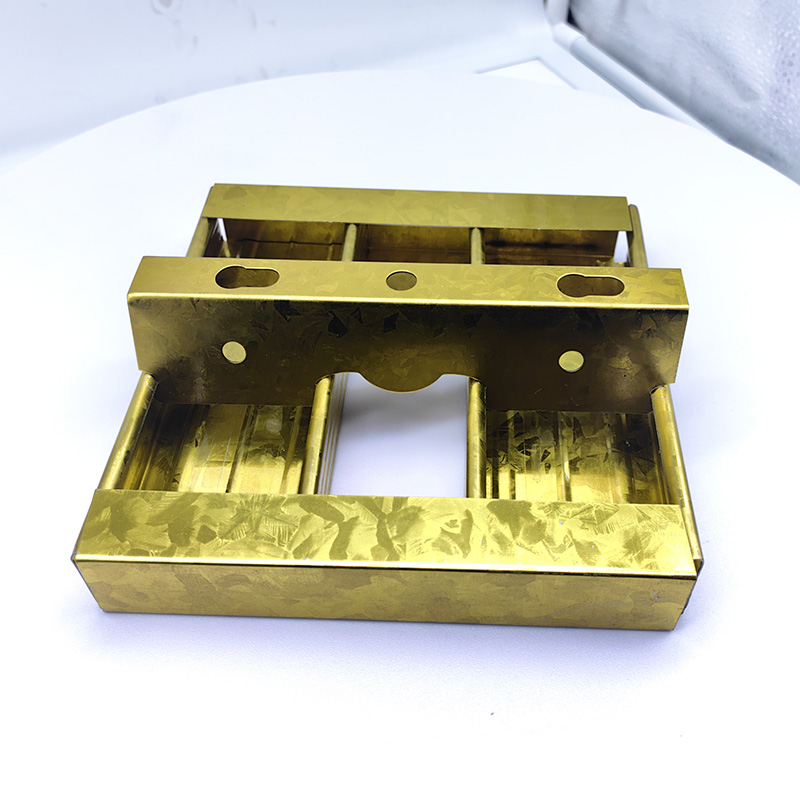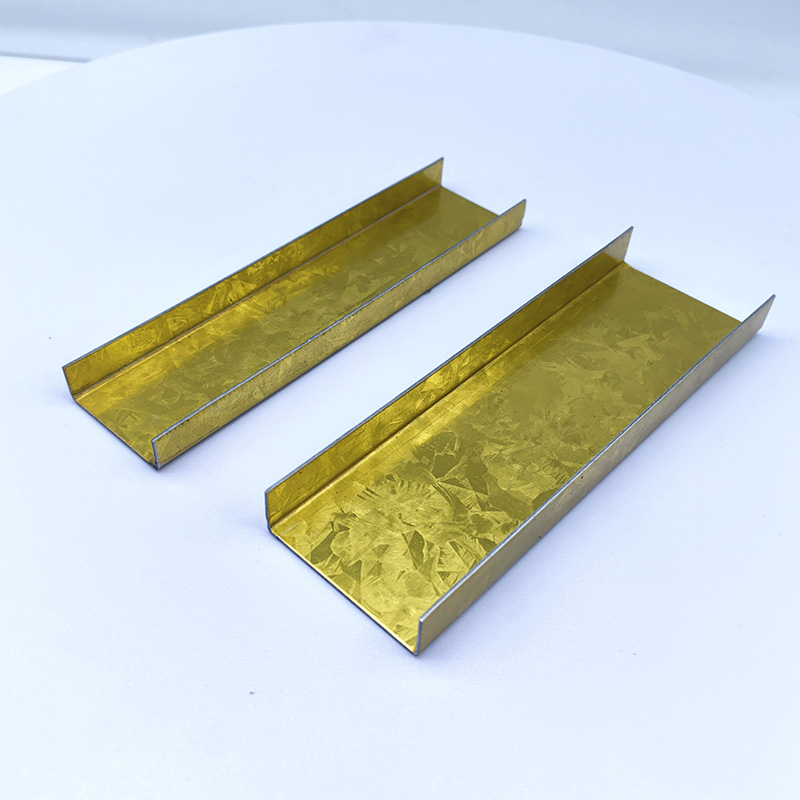A Comprehensive Guide to Ceiling Grid Systems: Types and Installation
2024-08-21 17:20:47
A Comprehensive Guide to Ceiling Grid Systems: Types and Installation
Ceiling Grid systems are an essential component of suspended ceilings, providing the structural support for tiles, panels, and other overhead materials. Whether you are renovating a space, installing a new ceiling, or replacing old grids, understanding the various types of ceiling grid systems and how to install them is crucial for achieving a functional, aesthetic, and long-lasting result.
In this comprehensive guide, we will explore the different types of ceiling grid systems, the benefits of each, and a step-by-step installation guide to help you achieve a flawless ceiling installation.
1. Types of Ceiling Grid Systems
Ceiling grids come in a variety of designs and configurations to meet the specific needs of different environments. The primary types of ceiling grid systems include:
A. Standard Suspended Ceiling Grids
The standard suspended ceiling grid is the most common and consists of two main components: the main tees and the cross tees. These grids are ideal for drywall ceilings, acoustic tiles, and mineral fiber tiles. They are easy to install, durable, and provide sufficient support for ceiling tiles.
Main Tees: These are the primary horizontal bars that run across the ceiling. They support the cross tees and tiles.
Cross Tees: These are the smaller crossbars that connect with the main tees to form the grid structure.
B. Clip-in Ceiling Grid Systems
Clip-in grids feature a clip-in design, where tiles are securely clipped into place within the grid system. This type of grid system is popular for creating a seamless and modern appearance, ideal for commercial interiors or spaces requiring easy access to ceiling voids.
Advantages: The tiles are easy to remove for maintenance, and the system provides a clean, flush finish.
Installation: Requires specific tiles designed for clip-in systems, and the grid components are interlocked for a secure fit.
C. Concealed Grid Systems
In a concealed grid system, the grid components are hidden behind the tiles. Only the edges of the tiles are visible, which creates a sleek, uninterrupted ceiling surface.
Advantages: Provides a high-end aesthetic and is often used in upscale commercial or office spaces.
Tiles: Typically mineral fiber tiles, metal panels, or acoustic tiles are used with concealed grid systems.
D. Exposed Grid Systems
An exposed grid system is one where the grid is visible along with the ceiling tiles. This type of system is budget-friendly and easy to install, making it suitable for many environments, including offices, retail spaces, and warehouses.
Grid Material: Commonly made from galvanized steel or aluminum for durability and resistance to corrosion.
E. Heavy Duty Ceiling Grid Systems
These grids are designed for use in industrial or high-load environments where heavier tiles, panels, or other ceiling materials are used. The grid components are thicker and stronger to support the extra weight and prevent sagging.
Applications: Warehouses, factories, or spaces with heavy lighting, ventilation, or HVAC systems.
2. Benefits of Ceiling Grid Systems
Ceiling grids offer a variety of advantages that make them an essential part of modern building design:
Improved Aesthetics: Ceiling grids allow for a clean, uniform appearance that can complement the overall interior design.
Acoustic Control: Many grid systems are designed to hold acoustic tiles that improve sound quality and reduce noise in large spaces.
Accessibility: Suspended ceiling grids make it easy to access pipes, wires, ducts, and other ceiling-mounted utilities.
Flexibility: They are compatible with a wide range of ceiling tiles and panels, allowing for easy updates and changes.
Fire Resistance: Many grid systems can accommodate fire-resistant tiles, providing enhanced safety in commercial and industrial settings.
Durability: Ceiling grids are designed to last for years, with materials like galvanized steel and aluminum offering excellent resistance to rust and wear.
3. Step-by-Step Guide to Installing a Ceiling Grid System
Proper installation of a ceiling grid system is crucial for ensuring stability and long-lasting performance. Here's a step-by-step guide to help you through the installation process:
Step 1: Plan the Layout
Before you begin installation, plan the layout of your ceiling grid. Measure the dimensions of the room and mark the desired position for the ceiling grid on the walls. Ensure that the grid will be installed level, as any unevenness will affect the final look.
Check for obstructions: Make sure there are no obstructions like light fixtures or HVAC ducts in the way.
Draw reference lines: Use a chalk line or laser level to mark the perimeter of the ceiling and where the grid components will go.
Step 2: Install the Perimeter Trim
Install the perimeter trim or wall angles around the edges of the room. These trims will serve as the outer boundary for the grid system.
Attach the trim to the walls using screws or nails, ensuring it is level and aligned with the reference lines.
Step 3: Install the Main Tees
Next, install the main tees (the larger horizontal bars) that will run across the ceiling.
Attach each main tee to the ceiling supports (such as ceiling joists or beams) using suspension wires.
Space the main tees according to the manufacturer’s instructions (usually 4 feet apart).
Make sure each main tee is level and properly secured.
Step 4: Install the Cross Tees
Once the main tees are in place, install the cross tees perpendicular to the main tees to complete the grid framework.
Slide the cross tees into the designated slots on the main tees.
Secure each cross tee by clipping or locking them into place, depending on the grid system.
Ensure the cross tees are evenly spaced and properly aligned.
Step 5: Install Ceiling Tiles
With the grid structure in place, begin installing your ceiling tiles.
Insert the tiles into the grid, starting from one corner and working your way across the room.
Ensure that each tile sits securely within the grid and is flush with the surrounding tiles.
Step 6: Final Adjustments
After all the tiles are installed, check the entire ceiling for alignment and adjust as needed.
If necessary, cut tiles to fit around light fixtures or other ceiling components using a tile cutter.
Ensure that all tiles are securely locked in place.
4. Tips for Successful Ceiling Grid Installation
Use the Right Tools: Have a laser level, measuring tape, screwdriver, and tile cutter on hand to ensure accurate measurements and cuts.
Follow Manufacturer Instructions: Always refer to the specific manufacturer’s guidelines for grid components, as different systems may have slightly different installation requirements.
Consider Future Maintenance: Choose a grid system that allows for easy removal and replacement of tiles to facilitate maintenance or repairs in the future.
Safety First: Use proper safety equipment, such as a hard hat and safety goggles, when installing ceiling grids.
5. Conclusion
Ceiling grid systems are an integral part of modern ceiling design, offering aesthetic versatility, functional benefits, and ease of maintenance. By understanding the different types of grid systems and following a careful installation process, you can create a durable, attractive, and practical ceiling that suits your space's needs. Whether you're working on a residential, commercial, or industrial project, the right ceiling grid system can improve the overall functionality and look of the room, while also providing easy access to essential utilities above.

A Double Anti-Rust Gold Partition Wall Stud is a type of steel stud commonly used in the co...

A CD UD Profile Furring Clip U Clamp is a type of metal fastening component used in the ins...

A 60mm Ceiling Grid refers to a type of suspended ceiling system, commonly used in commerci...

38mm Main Tee and 50mm Main Tee refer to the widths of the main tee profiles used in suspen...

